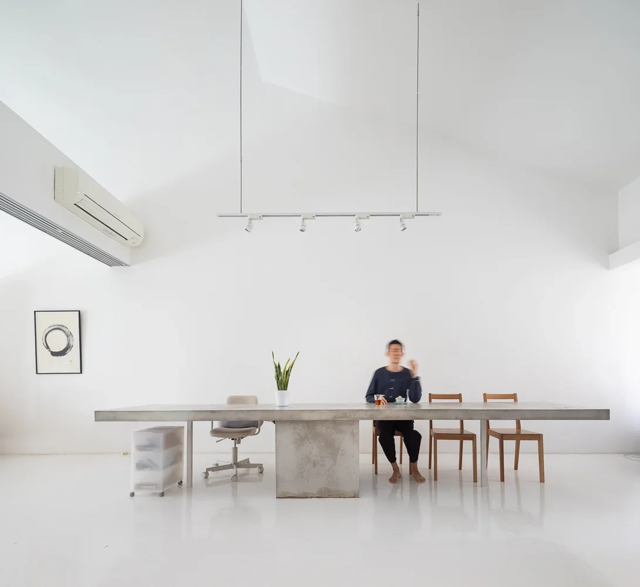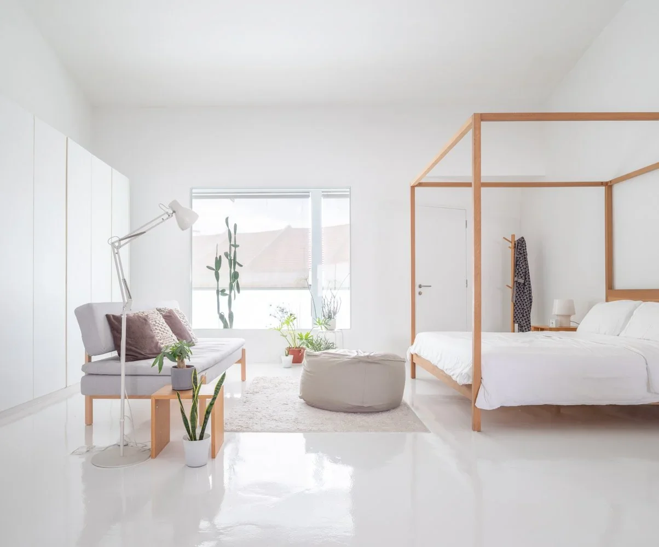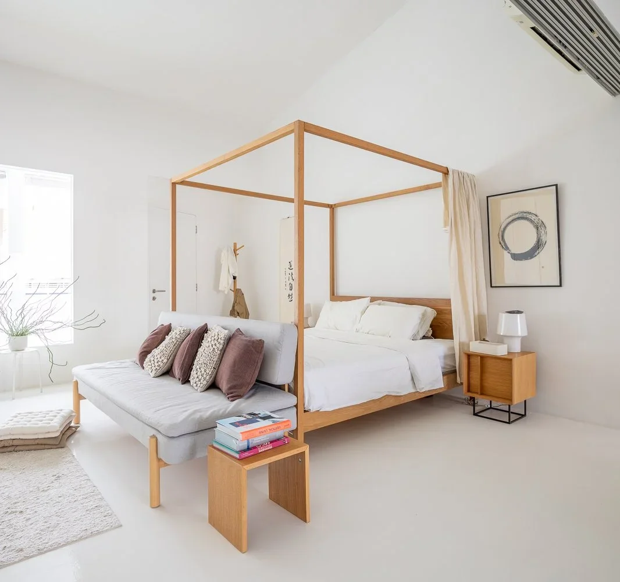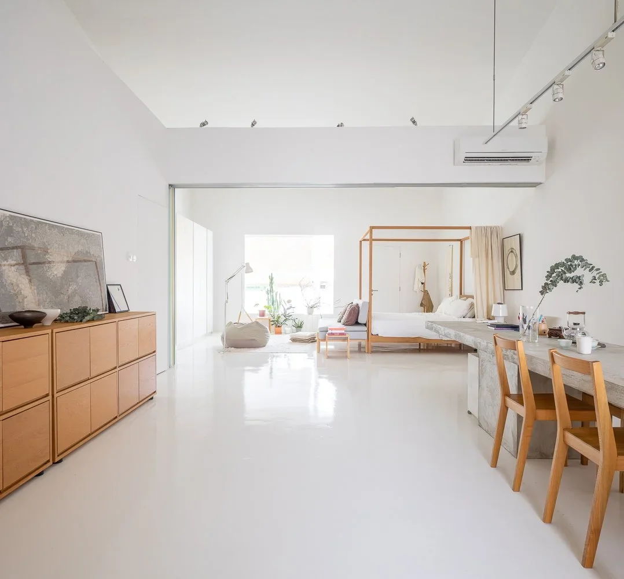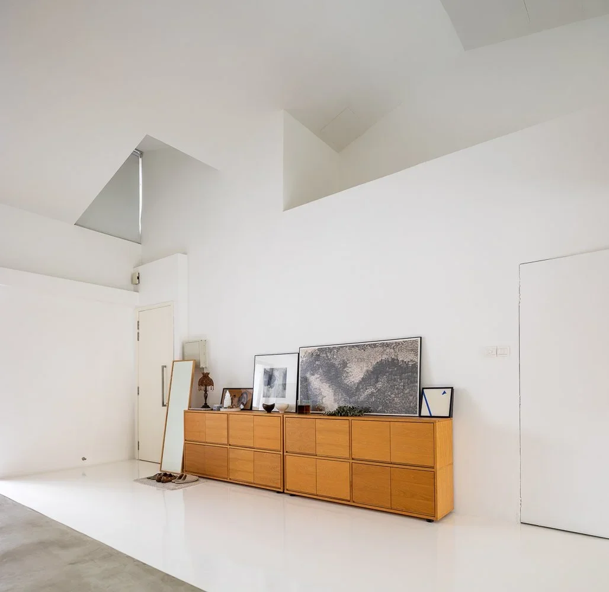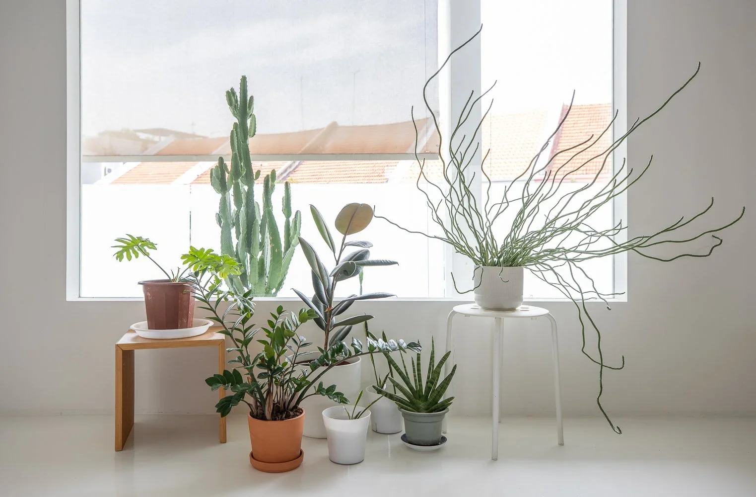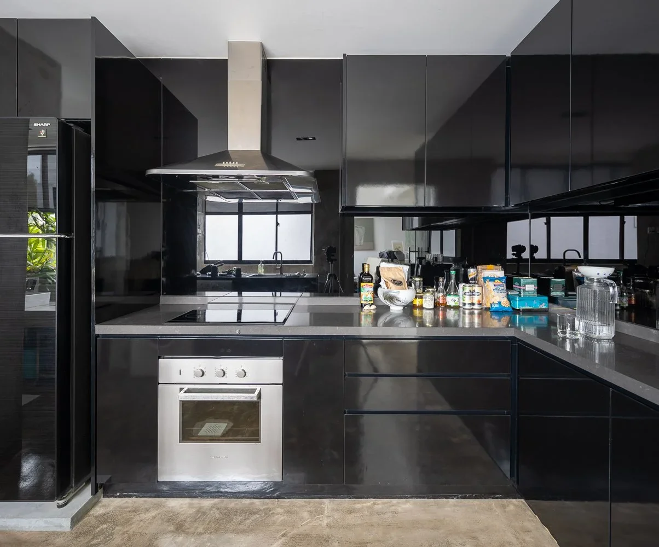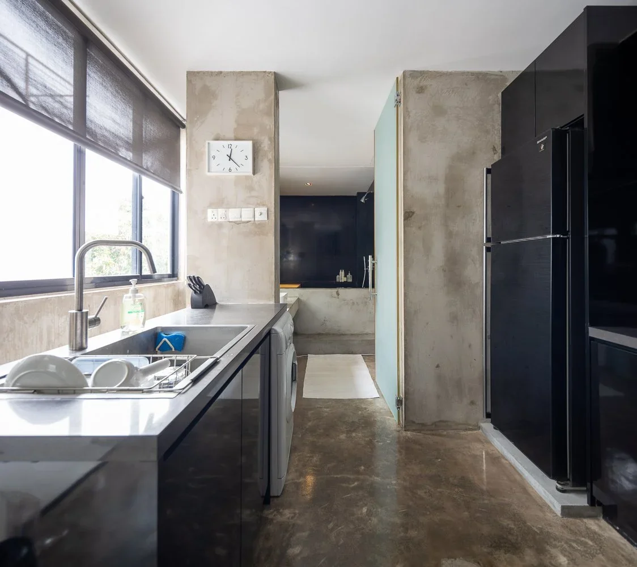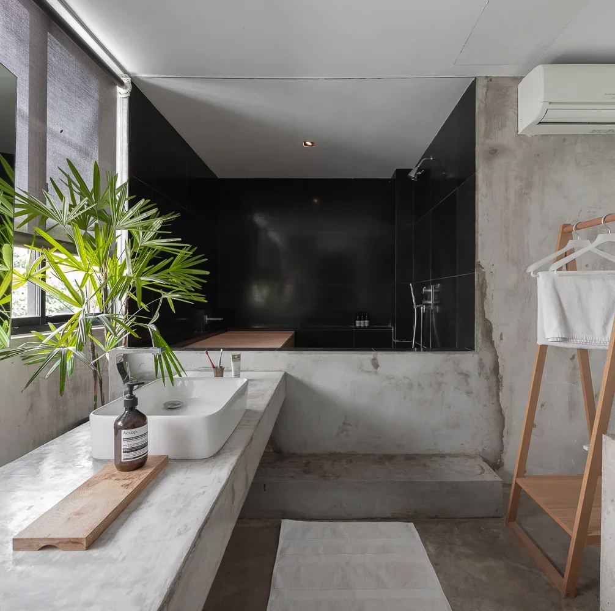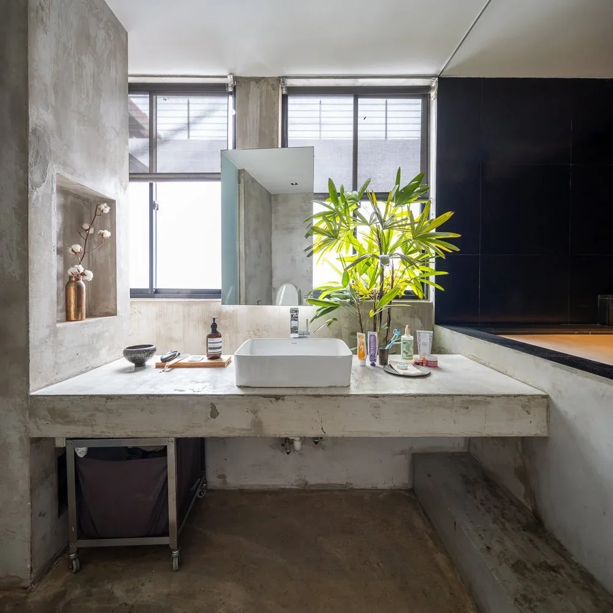Joo Chiat Place
We transformed a two-bedroom walk-up apartment in Joo Chiat into a luxurious loft. Perched on the top floor, the unit’s pitched roof offered potential, but multiple structural beams interrupted the space. These were carefully reworked to create a clean, open ceiling with a dramatic slope reaching 4.8 metres at its peak.
Designed for a bachelor, the loft was pared back, with a custom-cast 4.8-metre-long concrete table at its heart. Designed with an asymmetrical axis, one end serves as a dedicated workspace for the client, while the other functions as a dining area. White walls and flooring flood the loft with light, while the kitchen and bathroom—finished in black and concrete—offer a striking contrast. The bathroom features a black granite-lined shower and a custom Japanese bathtub, blending minimalism with indulgence.
