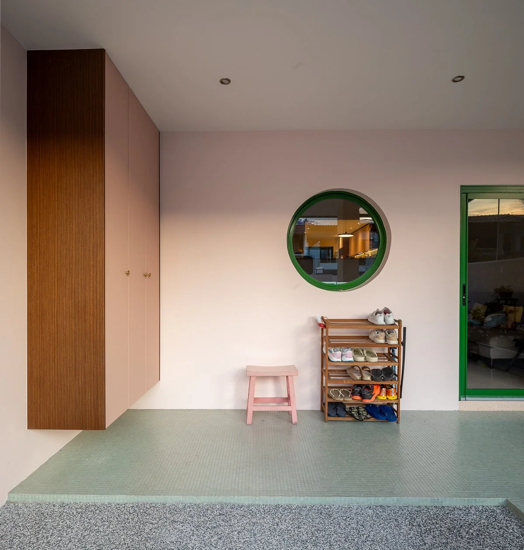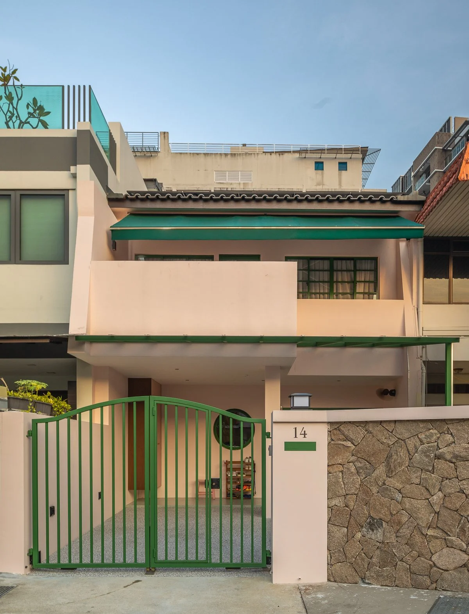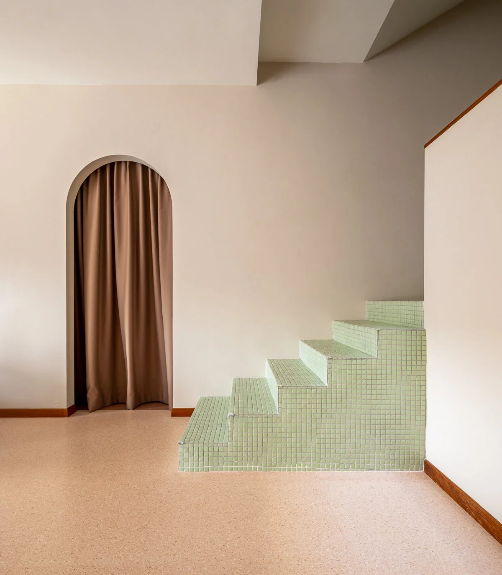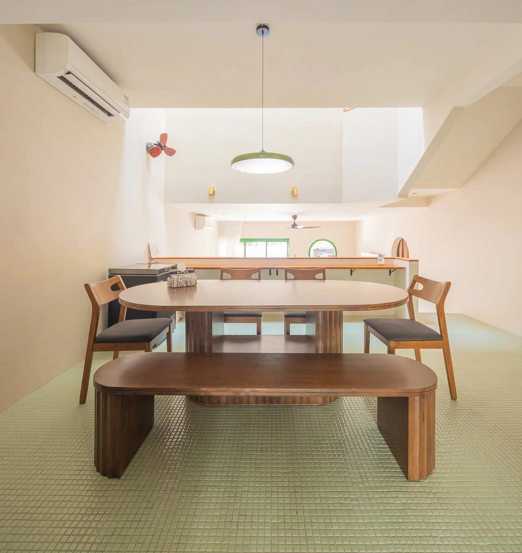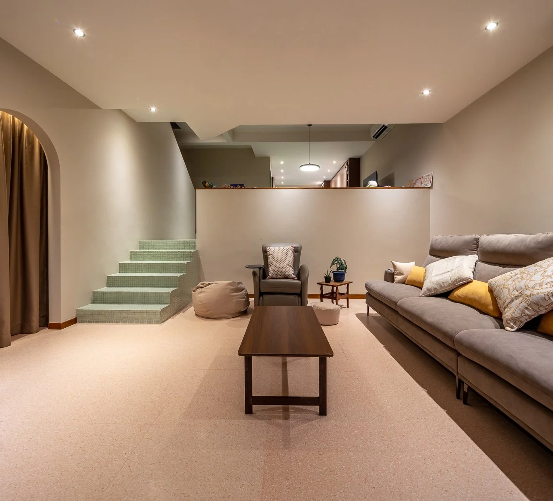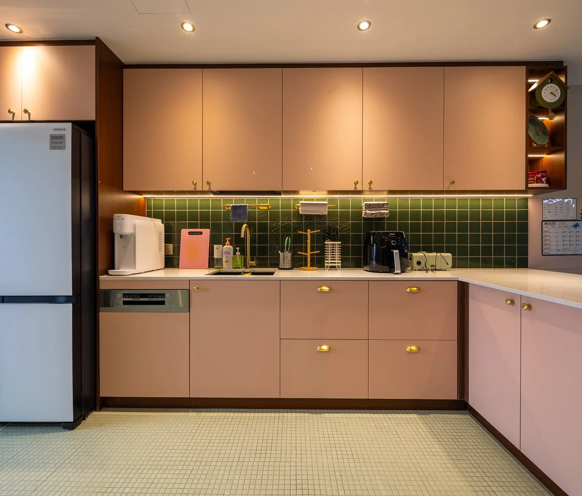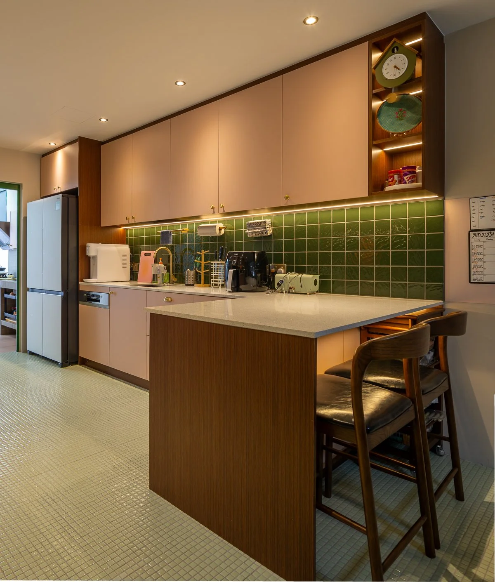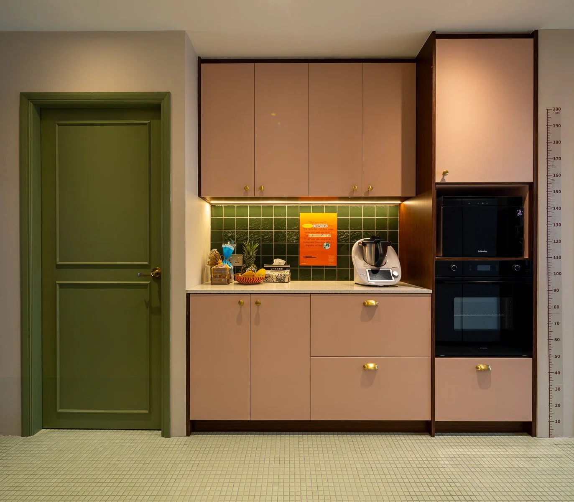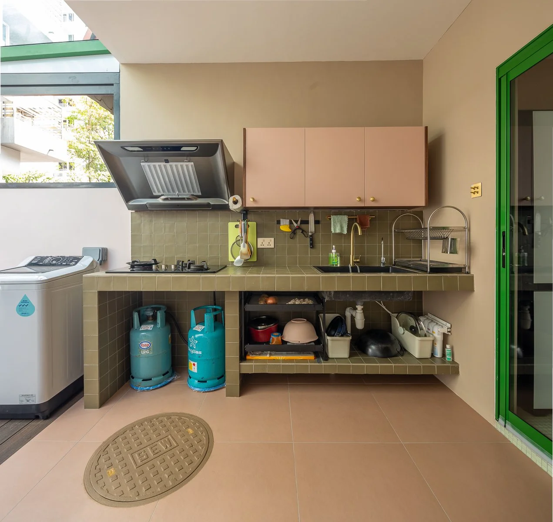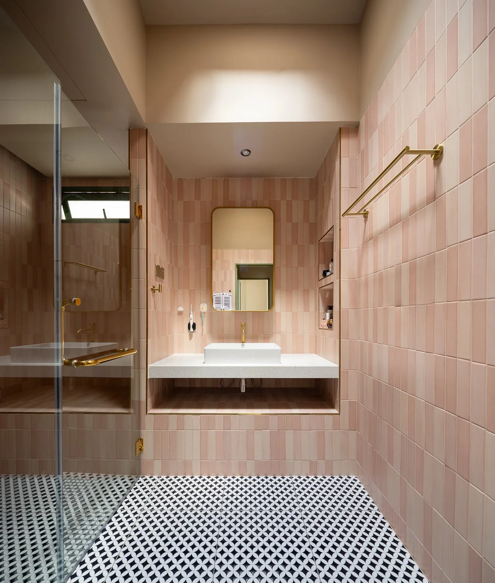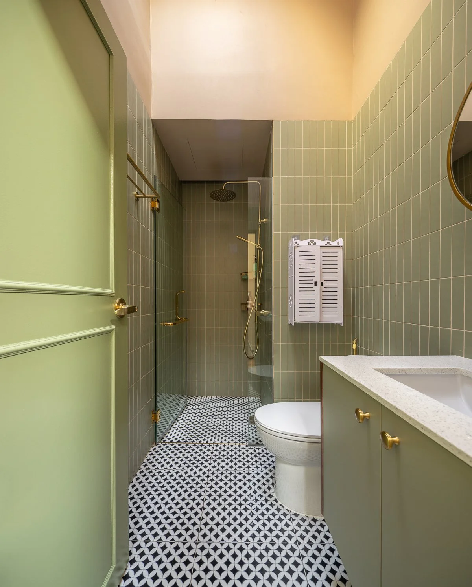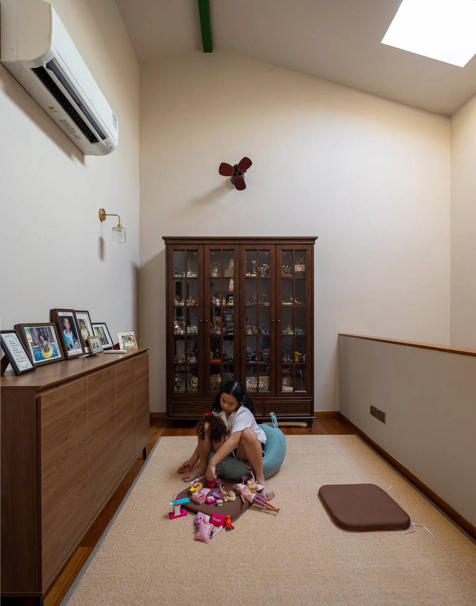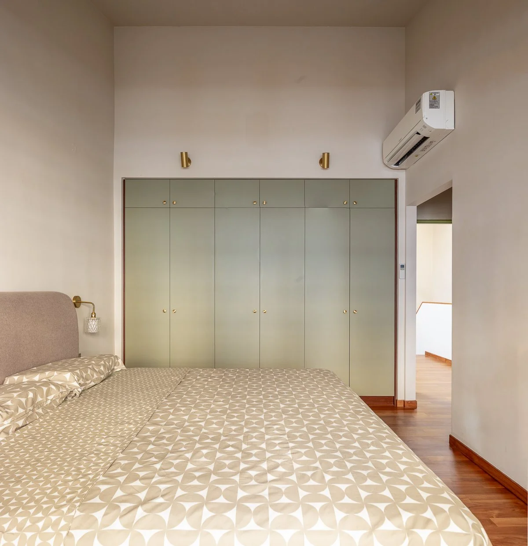How Sun Close
Designed for a couple, their four children, and a live-in helper, this home was envisioned as both serene and full of life. The lady of the house’s love for soft pink guided the design, with pink elements woven throughout—from the exterior walls and kitchen cabinets to pink terrazzo surfaces and bathroom wall tiles for the girls.
To balance the palette, green tones were introduced for the gentlemen in the household. Green mosaic tiles mark the split-level steps between the living and dining areas, and continue through the kitchen and dining floors, bathroom walls, kitchen backsplash, and bedroom wardrobes.
For a family that cherishes time together, we created an additional family area on the second floor. A roof skylight floods this upper gathering space with daylight, allowing light to cascade all the way down to the dining area, creating a warm and connected heart to the home.
